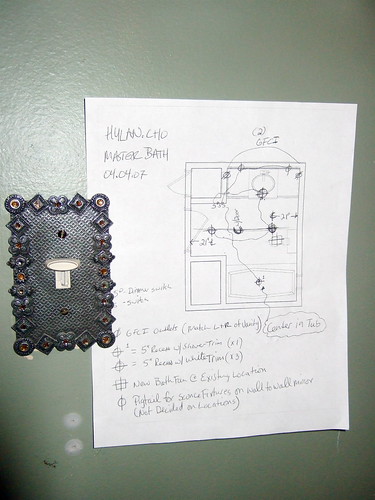Day 10: Wiring and Wonderboard
Day 10 was a long one for Ken; he didn't finish up until about 7:30pm or so. I can't remember how the day started, but by mid-afternoon Jack had e-mailed over a wiring diagram so Ken could figure out where to cut holes for switches and recessed lights. Currently the only lighting in the room comes from a single recessed canister and an early-80s vanity bar. In the new plan, two sconces will poke through the full-wall mirror, and there will be four canister lights around the room, including one over the tub.
We spent a few minutes in a conference call (with me, Al, and Ken crowded around Al's cell phone, set on speaker) making sure we understood where all the lights and switches would go, what kind of switches we'd be getting, how many there'd be, etc., which was educational for all of us, I think. Ken and Jack were able to work out how they wanted to shift one canister that would bump into a joist if placed as diagrammed, and Al and I got to make our switching priorities clear.
After the call, things got mysterious again, as I was busy with work and Ken had barricaded himself behind a black plastic curtain in the bathroom. I took pictures of everything I could see that had changed after Ken left last night, but I wasn't able to clarify what the smelly goo on the floor was until this morning. Apparently my sense that the floor was sagging was correct; Ken said that although the subfloor was still sound, there'd been a bit of water damage from one or more tub leaks, causing a gap between the floor and the new tub once the latter was made level. The goo was meant to level the floor and close the gap in preparation for tiling (which is supposed to start on Monday).
In addition to the holes in the ceiling and goo on the floor, Ken also put up some water-resistant drywall and some Wonderboard around the tub area (which will be tiled).

The wiring diagram, held in place by the old, ugly light switch.
(Click to see all 11 photos from Day 10.)
![[TypeKey Profile Page]](http://www.avocado8.com/blog/nav-commenters.gif)
Comments (2)
"the old, ugly light switch"
... and I was about to say how cool I thought it is!
Posted by Karianna![[TypeKey Profile Page]](http://www.avocado8.com/blog/nav-commenters.gif) |
April 6, 2007 10:31 AM
|
April 6, 2007 10:31 AM
Posted on April 6, 2007 10:31
To each her own, I guess. :) To us it represents the decidedly odd taste of the previous owner of the house, even if the switch on its own is kind of funky in a possibly-positive way. We're just more Swedish modern/brushed nickel/muted greens-and-purples kind of people, and she was more a Georgia O'Keefe/bronze and copper/cow skulls-and-crackle-finish kind of person.
Posted by Lori![[TypeKey Profile Page]](http://www.avocado8.com/blog/nav-commenters.gif) |
April 6, 2007 10:39 AM
|
April 6, 2007 10:39 AM
Posted on April 6, 2007 10:39