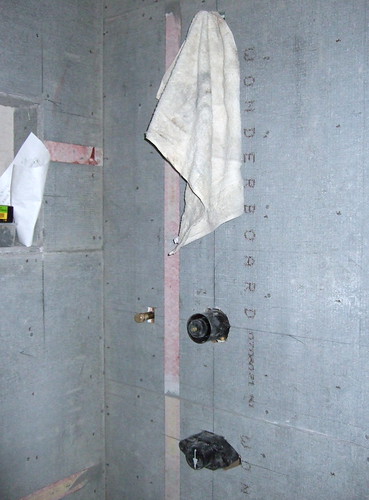Day 12: Trouble, Involving Water
Day 12 was a short one (for both us and Ken; he left for the day a couple hours before we hit the road for Maryland), but I gather it wasn't a smooth one. I was in a meeting when Ken motioned from the bottom of the stairs that he needed my attention; after I put the phone on mute, I got the news that there was a problem that necessitated turning off the water. I said go ahead.
I didn't get any further details about what the problem was when I asked Ken for a summary of the day's work before he left (for this blog entry, obviously :), except that it had to do with the rough-in of the shower controls, and that "it's all straightened out now." Hopefully that's really the case. I couldn't tell if there was any further electrical work done; some wires seem to be in different spots, and the new ceiling fan's innards are now clearly visible, but given that the room was completely dark when I took Thursday's photos, it's hard to compare. One thing I could tell right away after looking at the Day 11 photos and then standing in the bathroom while it was still light out after the Day 12 work: the area around the shower controls was Wonderboarded in preparation for Monday's tiling. (I don't know if both the floor and the shower area will be tiled all in one day, but I suspect so.)

W O N D E R B O A R D
(Click to see all 5 photos from Day 12.)
Regarding the tile, I have been voting for diagonal placement on the floor and straight/square placing on the wall; Al has been voting for straight/square everywhere. He does not share my concerns about the square arrangement being too uniform or feeling like a yellow brick road leading up the wall, and I do not share his concerns about the diagonal placement not lining up with the baseboard trim. One of us will have to yield, and I think it will likely be me, as the square placement is the more conservative route. That is, I suspect I will be less likely to say, "god, I hate this" than he would be were we to go diagonal. What I fear most is that we'll get the tile in (square), and he'll say, "you know, I think you were right—it would have looked better diagonal."
![[TypeKey Profile Page]](http://www.avocado8.com/blog/nav-commenters.gif)
Comments (2)
It will look better diagonal SOMEWHERE. Personally, I'd vote for the wall! :-)
Posted by ratphooey![[TypeKey Profile Page]](http://www.avocado8.com/blog/nav-commenters.gif) |
April 8, 2007 9:48 PM
|
April 8, 2007 9:48 PM
Posted on April 8, 2007 21:48
I agree about the diagonal adding interest. The main reason the wall isn't a candidate is the soap/shampoo niches, which were designed to be exactly one tile wide/high.
Posted by Lori | April 8, 2007 10:01 PM
Posted on April 8, 2007 22:01