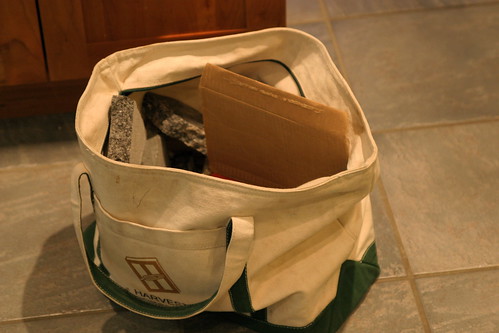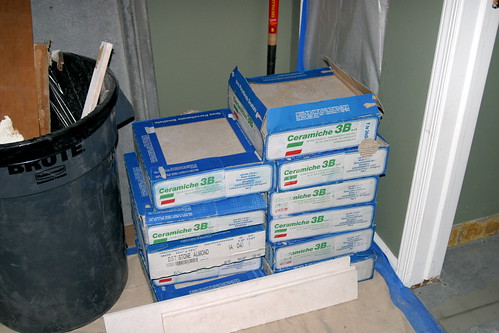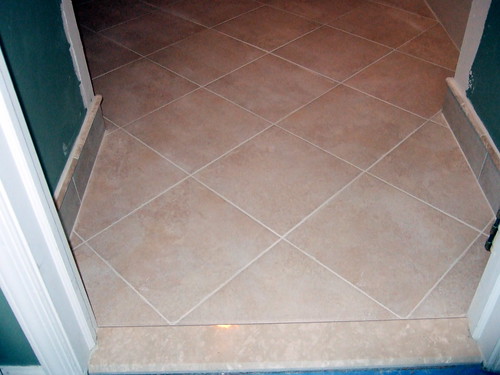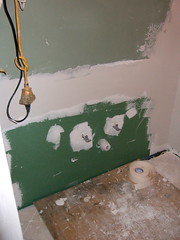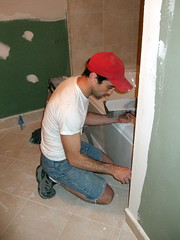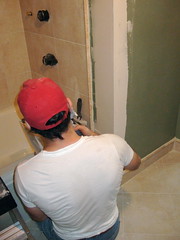A Leak of Faith
I never would have guessed when we met with our contractor in May 2006 about re-doing our tiny master bath that we wouldn't have a completed, more usable (but no less tiny) bathroom by the end of the year. Well, here it is January 2007, and not only do we not have a completed bathroom remodel, but we haven't even STARTED yet. Heck, we don't even have a PROPOSAL from our contractor.
Don't get me wrong; we love our contractor. He did a beautiful job on our kitchen in a reasonable (even short) amount of time. He did such a nice job, in fact, that he's been getting more and more work all the time. And, to be fair, we should have guessed that it might take awhile to get his attention; our front door and closet project took many more months to complete than we expected. We were thinking, when we talked to him in September, that we'd have a new front door by Halloween. Later we found ourselves practically demanding that the closets be finished before The Beaner was born (no such luck). In the end, we finally got our door installed sometime early in 2005 (I apparently didn't blog about it, and the first photographic evidence I can find of it is in April, but I'm sure it went in by February or March). So anyway, we should have realized that asking him to do our bathroom—especially when we had a smaller budget than he's used to in mind—might result in exactly the fix we find ourselves today.
In short, our master bathroom kinda sucks. The counter with the sink on it is far too low. We hate the sink (it's brown; the walls and toilet used to match, but we painted and replaced those, respectively; the ceiling still matches because I didn't have the energy to paint it white the day I painted the bathroom green). The laminate countertop uses a really busy pattern, and I've always hated the distressed-white cabinetry (which appears in every bathroom in the house, though I've painted one of the others plain white). Plus, as you can see from the first photo below, we don't have enough storage space. Although the bit of green you see on the left is the bump-in of a bedroom-facing closet that we use for extra toiletries and medicines, there's nowhere to store the ones we're actively using. Some drawers would be a godsend.


Our tub is worn; the washers in the tub/shower faucets are constantly being stripped (probably because of corrosion), causing them to leak; the water pressure is crappy (it's fantastic upstairs, so I'm not sure what the problem is); and bits of tile grout keep disappearing into the wall. And speaking of tile grout...I've never been a fan of the 1-inch ceramic tiles that cover the floor, mainly because the grout always looks dirty. Al used to like them, until they started doing this about a year ago:

It was me getting tired of kicking tiles around and tracking crusty chunks of tile adhesive into the bedroom that caused us to call the contractor about finally doing a remodel.
As mentioned, we replaced the toilet with a plain white model that was a little higher off the floor than the icky brown one when we did the kitchen remodel (because we had to fix a sewer pipe leak that necessitated removing the old toilet anyway); I painted the bathroom walls green to match the bedroom; and we added towel bars where previously there were only two towel rings that we hated (one, sadly, is still there because when I discovered the giant hole it left in the wall when I removed it, I put it back); and we hung that giant mirror because the previous owner took her custom, bejeweled mirror with her. Of those four changes, we quite like three of them: our remodel plan called for leaving the walls as-is (i.e., not trying to steal space from the closets, though we knew we'd have to repaint afterwards), keeping the towel bars and getting other hardware (i.e., faucet, possibly a shelf) to match, and keeping the toilet and getting a new tub from the same line. Al doesn't like the mirror, so we'll probably replace that.
So anyway, we're sick of our bathroom. We were a bit exasperated with our contractor by late summer and tried to find someone else to work with us, but everyone was busy and we had as much trouble getting other people to return our calls as we did our current contractor. In October our guy e-mailed us to say, "is it too late?", and we replied, "sadly, no." He sent us two designs, we picked one, we talked about whether to do an under mount or an above-the-counter sink bowl, and he said he'd send us a proposal. A couple weeks later I sent him info about the tile we'd picked out, and he replied that he hoped to get to the proposal that weekend. That was the last we heard from him, even though I sent him a gentle reminder in December in the form of a link to a few photos of faucets we liked.
About a week ago I said I'd had it. It's officially on my to-do list to find another contractor or to figure out how to do the project ourselves. Of course, my to-do list has been known to languish for a while, so I suppose you could say it's fortunate that Al noticed water oozing out of the caulk near the soap dish tonight while playing hide and seek with the Beaner. I went up to investigate, and I ended up prying off a bunch of caulk to see if I could detect where the water was coming from. My theory was that water was getting behind the tile through either one of the spots where the grout had popped out or, more likely, through a spot where the caulk had worn or cracked (yeah, our house is known to settle seasonally, and the tub hasn't quite recovered from the last settling). However, it was also possible that something behind the wall was leaking.
We talked about it for a few minutes, and we decided we were so sick of the way things were and concerned enough about what might be going on behind the wall that we were willing to knock a tile out to see what was going on. I got a hammer and started tapping... and after pulling out a tile and looking around a bit for the source of the flow, I finally hit on it: "I bet the caulk around the soap dish is leaking, and there's water trapped behind the soap dish." Al pried it out, and sure enough, it was full of water. We were thrilled that it wasn't something major going on behind the wall, but pulling out the tile and the soap dish was a huge leap.

It means that we'll be using the upstairs guest bathroom for showers and Beaner baths for the foreseeable future. And it also means, contractor or no, our bathroom remodel has finally begun.
Day 1: Not There
When Al asked me last night if I'd taken any "before" photos of our master bath, I realized that I wouldn't be around to take Day 1 and Day 2 photos and describe what happened, as I did with our kitchen remodel. Yes, that's right, our master bath remodel is STARTING TODAY!!!
We're still trying to find a countertop; the granite Al and I both liked best turned out to be a scrap from a one-of-a-kind slab of which the granite fabricator does not know the name (and doesn't stock). We really need to get a sample of our tile, a small piece of wood stained the cabinet color, and a paint swatch, and try again with the granite selection. Hopefully that'll happen this week or next.
Since I'm in Boston until late tomorrow night, Al's going to try to snap a couple photos of the day's progress for me tonight, and then I'll try to remember to get a couple when I get home tomorrow. Stay tuned.
Day 1: Demo
Al came through with some cameraphone photos of the Day 1 work, which consisted entirely of demo. I don't know why I'm surprised that they managed to strip most of the bathroom (save for the tub) to the studs in such a short time, but I am.
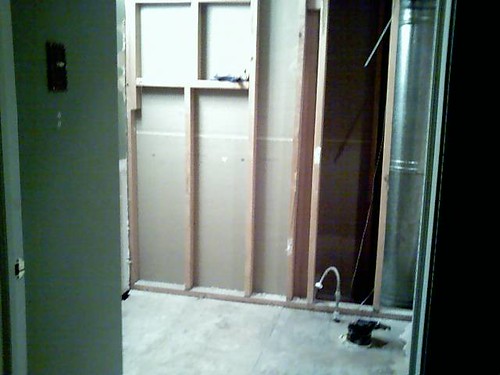
The view from the doorway. The black bit on the floor is where the toilet goes; it'll be coming back, because it's relatively new.
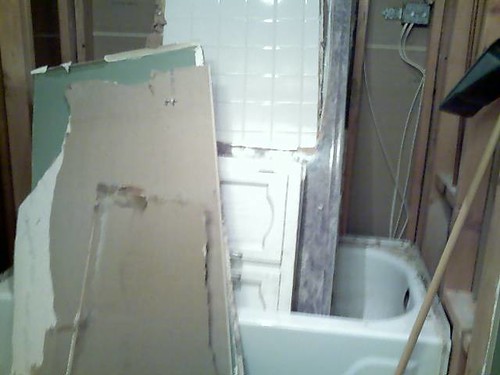
The debris from the vanity and wall removal, stacked in the tub.
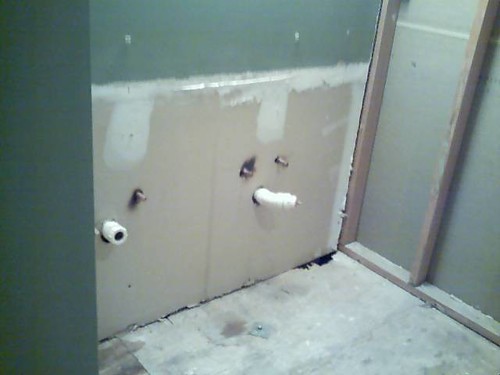
Where the too-low vanity once stood. Although there are hookups for two sinks, we only had one (on the left); the new design will also incorporate only one sink, in the center.
Day 2: It Should be Obvious Now Why We Moved Upstairs to the Guest Room
Between doing some research for work on Friday and attending meetings, I was frantically moving all the stuff I thought we would need from the master bedroom upstairs to the guest room. Jack had suggested we move up there during the remodel because of the dust, and I realized that with my parents coming to visit for the weekend and a flight to Boston looming on Sunday afternoon, Friday would be the only day I could do it.
I think Al was reluctant to move at all, so at first he protested the early leap, but after I explained my logic he agreed that it was a good idea to have a couple nights to try it out before we absolutely HAD to be out. (It turned out to be a good idea for many reasons, not least of which was that we discovered that the new guest mattress was too firm for us; we ended up swapping it for our mattress on Sunday before I left for the airport.)
Looking at our bedroom now, it's impossible to imagine how we ever would have continued sleeping in it while the renovations were going on. The closets are completely taped off (something I knew would happen, and yet didn't adequately prepare for—though my work-at-home lifestyle could easily support wearing the shirts, jeans, underwear, and socks that were already downstairs in the laundry room, waiting to be washed, Al's work-at-an-office lifestyle cannot), the bed and framed photos are covered in plastic sheeting, and everything else is covered in dust.
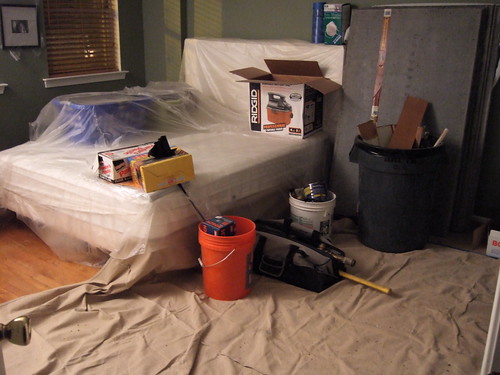
Click to see all the photos from day 2.
As for the work done on Day 2 (which I got the scoop on when I arrived home from Boston around 9:30pm, in time to take the above photos), the old bathtub is now gone, and the cementboard that will underpin the floor tile has been installed. All the debris from the demo was also removed.
Day 3: Waiting For the Tub
One of the workmen stopped by this morning to pick up some tools. I should have introduced myself and gotten his name, but I didn't, mainly because I had no voice at all when he arrived, and I didn't feel like trying to make myself understood.
Al talked to him for a couple minutes and ascertained that there would be no work going on today, as they are waiting for the new tub to arrive. The tile has come in, however, and I think Jack said that he'd bring some by so we could use it—along with a swatch of the wall color that Al tore off the drywall debris—to help us pick out a granite for the countertop.
Speaking of the wall color, we need to get some more of it pretty soon, as Jack's going to have us paint before he puts in the vanity (and maybe the tile?), and the new drywall will be going in after the tub is installed, I think. Jack said he regretted not letting us paint the kitchen before he installed the cabinets, so he's going to correct that mistake this time around. For what it's worth, we didn't even pick out a paint color for the kitchen until it was finished, though I'm sure if pressed, I could have done it. This time we're just going to paint the bathroom the same color it was before (i.e., the same color as the bedroom), so we don't have to agonize over color chips. We just have to get Lowe's to mix us the something that matches our partial can!
Day 4: The Mysterious Bag of Granite Samples
I assumed that Day 4 would be another Day of Waiting for the Tub, but when I came down to the kitchen to get something to eat around midday, I found a bag of stone and wood samples on our kitchen floor. I hadn't heard anyone come in, which is either frightening (I should really lock the front door when I'm here by myself*), or it means that I've gotten really good at tuning out the daily childcare antics going on downstairs.
In any case, the bag contained two wood samples in natural and sienna cherry (I think we're going with natural), a box of Zodiac quartz samples, several random pieces of granite (including the large chunk of the one we love, but can't identify), and a few pieces of Travertine (which we need to use for the transition between the tile and wood floor and, I think, for the niche in the shower). Al and I went back and forth on which stone sample would best match the cherry and the paint—and wouldn't annoy us over the long haul—and in the end I decided that I really need to see bigger slabs to know for sure. Sometimes the movement of the pattern just isn't visible in a small sample, and since granite is a naturally-occurring product, it's going to vary anyway. Best to say, "that's the EXACT SLAB WE WANT, and we specifically want this 2' x 5' piece right here."
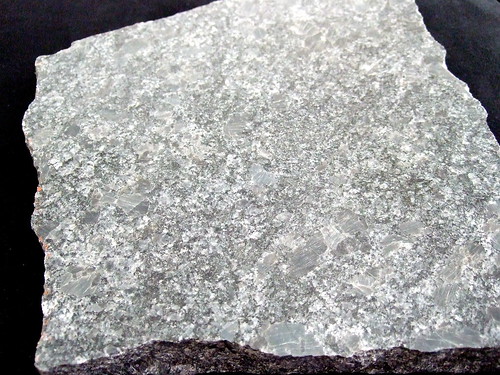
The granite we really want. We love that it's just gray. Lots of shades of gray.
No green, no blue, no pink, no brown. Just gray, with chunks of gray in it.
What we also need to know for sure is a sample of our floor tile, which was not in the bag. Hopefully a square of that will turn up in the next day or so, perhaps sneaked onto the rug right at the bottom of the stairs to my office without my noticing.
* The contractor has a key, of course; what I'd accomplish by locking the door is to keep random strangers from wandering in.
Day 5: Tile Delivery
The tile showed up today (though Steve, the guy who delivered it, wasn't sure when it would be installed). I *think* the tub has to go in first, but I'm not sure myself.
The good news is that with the tile sample, we have a better idea of which granite will work—and which ones won't. I think the surprising frontrunner now is a sample of sapphire blue. Stay tuned.
Day 6: A Brief Trip to Gravena
We went out to Gravena yesterday before the baseball game to see if we could find a slab of granite that matched the sample we liked, but we struck out. You need an appointment to see the slabs in the yard on Saturdays, and we didn't have one. We did look through enough samples in the showroom, however, to know that the sapphire blue sample that's at the top of our list... well, is still at the top of our list.
Day 8: Tile Planning, Pipe Re-Routing, and Tub Delivery
Nothing happened on Day 7 (a Sunday), so I skipped it, but today there was a flurry of activity in the bathroom. Jack consulted me about how I wanted the tiles to be laid (I'm leaning toward diagonal on the floor and straight on the wall, but Al thinks straight for both would be better), and where the soap and shampoo niches should go in the shower; Ken worked on making the two left and right sink hookups into one center one; a hole was drilled in the Wonderboard to accommodate the tub drain; and Ken opened a flap in the duct work so he and Jack could see if threading some coax through it to wire the guest room for cable would be feasible.
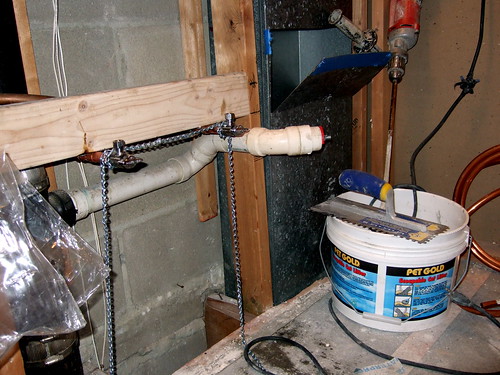
The sink area at the end of the day. Note flap in duct.
(Click to see all 9 photos from Day 8.)
The big (and I mean that literally) news for the day: the new tub was delivered. It stayed where it was dropped off, however—in our entrance hall—because it was too heavy for Jack and Ken to move by themselves.
Day 9: Tub Installation and Cabling
Jack's son Rylan and Rylan's friend (or just associate? I'm not sure, but he was nice) Jeremy showed up around 9:30 this morning. When I saw the two of them at the door, I knew that they were the reinforcements necessary to move the tub upstairs. Jack and Ken came a few minutes later, and together the four of them shimmied and tugged and hauled and wedged the tub up to the living room, then up to the master bedroom, and then into the master bath. Rylan and Jeremy departed once the tub was in place, and Jack and Ken did the final work to seat it.
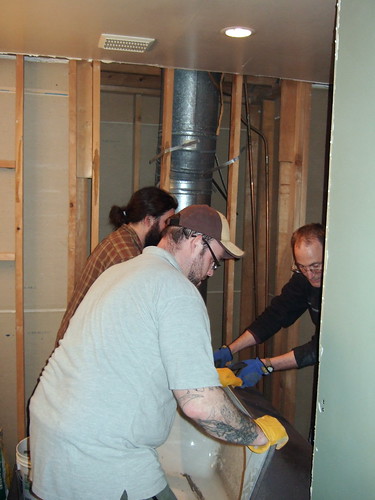
Rylan, Jeremy, and Jack moving the tub into position.
(Click to see all 12 photos from Day 9.)
After the tub went in there was lots of sawing and drilling and other loud noises, as well as a consultation with Jack about where the coax cable should come up into the guest bedroom. I find that when I poke my head in to ask questions and take photos I get a few ideas about what's going on, but looking at the photos reveals even more. The end of the day photos (as opposed to the earlier ones taken during the tub positioning) show that Ken and Jack put in some new studs for the shampoo niches (there's also one for the medicine cabinet on the wall next to where the sink used to be that I didn't get a photo of), that they finished moving the pipe for the sink, that the duct that had the flap in it yesterday has been taped up, and (I think) that the coax cable went through the wall to the left of the new sink pipe. (I know where it came out: through the vent in the guest room. Poor Ken had to keep running up and down the stairs as he fed cable up from the basement.)
I'm getting so that I don't mind the noise so much (though, granted, I only had one phone meeting today, and it was relatively quiet at the time). As Ken assured me today, it'll all be over fairly quickly, which is an exciting prospect. In the meantime, I can honestly say that living upstairs hasn't been too much of a hardship. Both of us kind of like the coziness of the guest room and being on the same floor with both the Beaner and my office. The downside is that when I've forgotten to put on socks or need to fetch my cell phone from my nightstand before going out, I have to climb all the way up to the top floor. We'd almost stay up here if it weren't for the fabulously functional master bathroom that we're going to have in a few short weeks...
Day 10: Wiring and Wonderboard
Day 10 was a long one for Ken; he didn't finish up until about 7:30pm or so. I can't remember how the day started, but by mid-afternoon Jack had e-mailed over a wiring diagram so Ken could figure out where to cut holes for switches and recessed lights. Currently the only lighting in the room comes from a single recessed canister and an early-80s vanity bar. In the new plan, two sconces will poke through the full-wall mirror, and there will be four canister lights around the room, including one over the tub.
We spent a few minutes in a conference call (with me, Al, and Ken crowded around Al's cell phone, set on speaker) making sure we understood where all the lights and switches would go, what kind of switches we'd be getting, how many there'd be, etc., which was educational for all of us, I think. Ken and Jack were able to work out how they wanted to shift one canister that would bump into a joist if placed as diagrammed, and Al and I got to make our switching priorities clear.
After the call, things got mysterious again, as I was busy with work and Ken had barricaded himself behind a black plastic curtain in the bathroom. I took pictures of everything I could see that had changed after Ken left last night, but I wasn't able to clarify what the smelly goo on the floor was until this morning. Apparently my sense that the floor was sagging was correct; Ken said that although the subfloor was still sound, there'd been a bit of water damage from one or more tub leaks, causing a gap between the floor and the new tub once the latter was made level. The goo was meant to level the floor and close the gap in preparation for tiling (which is supposed to start on Monday).
In addition to the holes in the ceiling and goo on the floor, Ken also put up some water-resistant drywall and some Wonderboard around the tub area (which will be tiled).
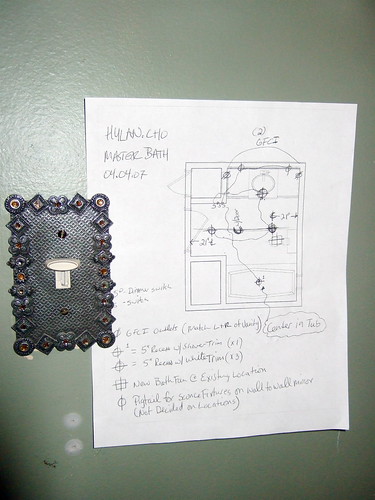
The wiring diagram, held in place by the old, ugly light switch.
(Click to see all 11 photos from Day 10.)
Day 11: Lights Out
I know some of what happened on Day 11 thanks to a couple discussions with Jack (namely, that he roughed-in the plumbing for the tub and shower faucets), but the rest I'll have to guess from photos taken in complete darkness. Seriously, I had no idea what I'd pointed the camera at until I saw the result come up on the screen for two seconds after the flash fired.
The holes in the ceiling are MUCH wider now, for some reason; the lightswitch by the door is gone; and there are wires and extension cords hanging everywhere. During the day yesterday I could hear the sounds of power tools forcing screws into wood until it squeaked, and I could smell the slight burning odor of a soldering iron (or something I can only assume was similar). I think the soldering was for the plumbing, and all the power-tooling was probably related to the installation of more greenboard (the technical term for the moisture-resistant drywall, my sister tells me; which makes sense, given that it's GREEN). Oh, and I can see that the soap/shampoo niches were cut out.
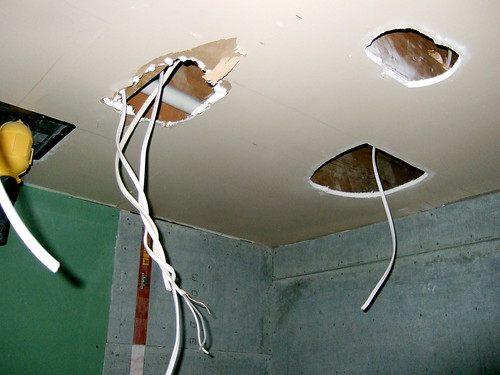
The significantly larger ceiling holes, now with wires!
(Click to see all 10 photos from Day 11.)
Day 12: Trouble, Involving Water
Day 12 was a short one (for both us and Ken; he left for the day a couple hours before we hit the road for Maryland), but I gather it wasn't a smooth one. I was in a meeting when Ken motioned from the bottom of the stairs that he needed my attention; after I put the phone on mute, I got the news that there was a problem that necessitated turning off the water. I said go ahead.
I didn't get any further details about what the problem was when I asked Ken for a summary of the day's work before he left (for this blog entry, obviously :), except that it had to do with the rough-in of the shower controls, and that "it's all straightened out now." Hopefully that's really the case. I couldn't tell if there was any further electrical work done; some wires seem to be in different spots, and the new ceiling fan's innards are now clearly visible, but given that the room was completely dark when I took Thursday's photos, it's hard to compare. One thing I could tell right away after looking at the Day 11 photos and then standing in the bathroom while it was still light out after the Day 12 work: the area around the shower controls was Wonderboarded in preparation for Monday's tiling. (I don't know if both the floor and the shower area will be tiled all in one day, but I suspect so.)
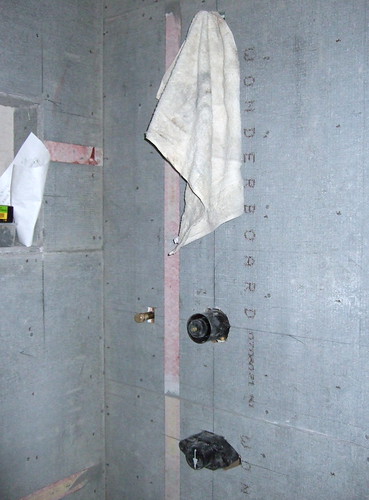
W O N D E R B O A R D
(Click to see all 5 photos from Day 12.)
Regarding the tile, I have been voting for diagonal placement on the floor and straight/square placing on the wall; Al has been voting for straight/square everywhere. He does not share my concerns about the square arrangement being too uniform or feeling like a yellow brick road leading up the wall, and I do not share his concerns about the diagonal placement not lining up with the baseboard trim. One of us will have to yield, and I think it will likely be me, as the square placement is the more conservative route. That is, I suspect I will be less likely to say, "god, I hate this" than he would be were we to go diagonal. What I fear most is that we'll get the tile in (square), and he'll say, "you know, I think you were right—it would have looked better diagonal."
Day 15: No Tile
Nothing happened on Day 13 or 14 (a Saturday and Easter Sunday), and I was starting to think nothing was going to happen on Day 15, either, when Steve arrived around 3pm. He was looking for Ken, who arrived a few minutes later. Neither of them knew what happened to the tile guys; I suspect I knew more about that then they did, in the sense that Jack had mentioned that the tile guys would be here on Monday "if they don't run over on the job they're doing now." When the tile guys hadn't shown up by noon, I assumed that they'd run over.
Ken and Steve collaborated on getting the new greenboard up on the ceiling, though, so Day 15 wasn't a complete wash. They installed it over the old ceiling, so we lost about 1/2" of room height, but I suspect we won't notice. I'm thinking that Al and I will need to make a run to Lowe's for some more Fern green paint this weekend, if not before, because as soon as the drywall's ready, we'll need to paint. I should ask Jack about that tomorrow: Should we paint before or after the tile goes in? How about the lights? Certainly we should do it before the vanity is installed...
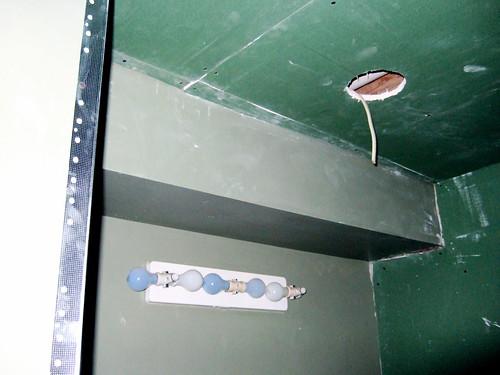
Greenboard on the ceiling
(Click to see all 6 photos from Day 15.)
Day 16: Still No Tile
The tile guys were MIA again today, but Steve came in the morning to remove some of the drywall scraps from the bedroom, and Ken came later to tape up the seams on the greenboard. That's pretty much the whole story.
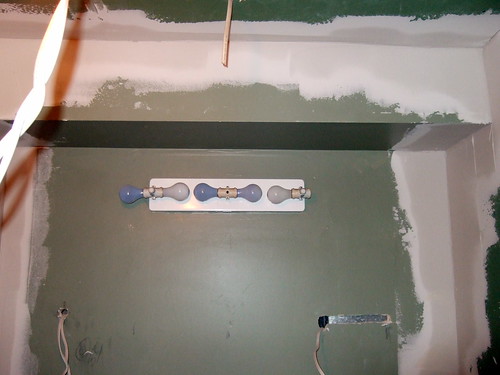
Greenboard on the ceiling
(There are only 3 photos from Day 16.)
Day 17: The Tiling Begins...Kinda
Steve the tile guy (as opposed to Steve the Bearded, who I believe works directly for Jack rather than as a subcontractor) came today. I consulted him and Jack about the advisability of placing the floor tile diagonally, after Al agreed to consider it if I'd be willing to Freecycle the black four-drawer filing cabinet that he loathes. (This was a no-brainer for me; most of the files that are still in that cabinet could go into storage boxes without me really missing them, since they're not files I need to access more than once a year, if that.) Steve had an opinion as to the feasibility (no problem), but he was agnostic about the advisability.
This is where having one person who does the design & build & install is really key. We talk about Jack as "our contractor," but he's really much more than that. He came up with the design for the bathroom (based on the things we told him we hated about the current one and what we'd like to see in a remodeled version), he's doing the cabinetry work, and he's obviously on-site at least a couple times a week to do some of the work. He's always offered good design advice when we didn't have a clue which way to go, and he's willing to explain the pros and cons of various options.
Jack opined that based on the size of our bathroom (small) and the size of our tile (rather large, at 13"), he'd recommend diagonal. He was able to articulate exactly my concern: namely, that in such a small space, lots of straight, square lines could actually make the room look crooked—even if they were dead on. We even got Steve off the "I can do it any way you want" fence for a brief moment, long enough for him to opine that it's best to tile the floor diagonally, "especially when the wall uses the same tile laid straight." Exactly. Rather than keep things hypothetical, however, Jack whipped out a few tiles and checked the measurements. We quickly determined that laying the tile diagonally would also work better technically, since there'd be more whole tiles on the main axes.
After all that, though, Steve announced that I still had until tomorrow to decide, since he was going to start with the tub tile. And he did... but about an hour after getting all his equipment wedged into the bathroom and his radio set up right outside, he discovered that the blade on his tile saw needed to be replaced. Instead of cutting out nice little openings for the shower bits, it just snapped the tile in two. Consequently, we have some tile adhesive on the wall, but only four tiles. The rest will go in tomorrow... and maybe some of the floor will, too? I'm not sure.
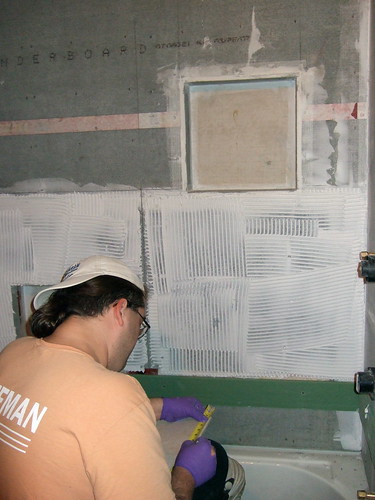
Steve takes some measurements.
(Click to see all 6 photos from day 17.)
Day 18: Real Progress on the Tile
I took a couple photos while Steve was working on Day 18, but when I went down at the end of the day to see what he'd gotten done, I found my way blocked by blue painter's tape. It looked like he'd finished setting the tile for the tub/shower, but I wasn't sure until the morning of Day 19, when I snuck in to get a couple more photos while Steve was out back getting some supplies out of his truck. He definitely finished the tub/shower—everything except the niches, that is—on Day 18, and he got about half the floor laid. Woot!
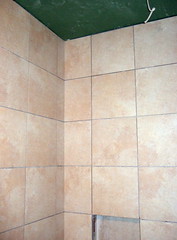
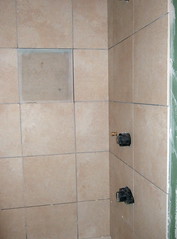
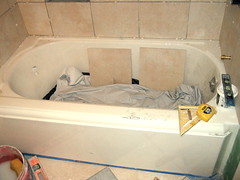
(Click to see all 14 photos from day 18.)
Day 19: The Niches Go In
Day 19 was all about getting more of the floor tiles laid, and the soap/shampoo niches finished. That's about all there is for news—not sure what took me so long to write such a boring post. :) To pad it a little, I will sneak in something the Beaner just said to me, after the photo.
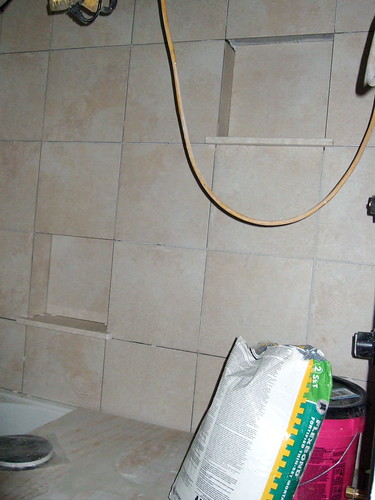
(Click to see all 8 photos from day 19.)
The Beaner: "Mommy, will you help me with my teddy bear?"
Me: "Sure, buddy, what do you need?"
The Beaner: "Can you open her hockey clothes?"
Me: "You want me to take her [it's a her?] hockey outfit off?"
The Beaner: "Yes, please."
We go through the process of removing the hockey outfit and putting on the golf outfit, and then the Beaner reaches for the bear and gives it a giant hug.
The Beaner: "I love my teddy bear! I love her SO MUCH!"
And he gives a little twirl to emphasize his point.
Days 22-26: Finished Tile
I was away in San Francisco for Days 22 through 26, and when I returned, the tile was fully laid and grouted. I'm not sure what happened on which day (it might have all happened on day 22 or 23, for all I know); what I do know is that I was thrilled to see it finished. I'm also really glad we went with a diagonal layout on the floor. I think it looks nice—interesting without being busy—and something about the pattern makes me very happy.
Day 29: Duct Mystery Solved
The weather was beautiful in Philadelphia this weekend. I seriously considered that Philadelphia might be trying to woo me back after a delightful week in San Francisco (remember that when I left, it was SNOWING). In any case, one drawback of the warm, sunny weather is that the upstairs of our house—where I work and we're all sleeping during the remodel—got unbearably hot. It's normally hotter than the rest of the house, especially in the middle of summer, but it seemed decidedly odd that it should be quite this hot when it was only 80 degrees outside.
After one uncomfortable night—and after observing that the downstairs was downright cold—Al went around closing all the downstairs vents and making sure that the upstairs ones were open. The second night, it became obvious that *no air* was coming out of the upstairs vents at all. We set up two fans and suffered through, but it was pretty awful—especially when the Beaner got into bed with us in the wee hours of the morning. (Yes, we are total 21st-century, first-world wimps. We like our heat in the winter and A/C in the summer.)
Jack had e-mailed a progress invoice for the tile work on Saturday, so on Sunday I responded that I'd have a check ready for him on Monday, and on a related note, was it possible that in the process of snaking the cable through the ductwork that we might have broken something? Jack said he'd check with Ken, and then look into it himself when he came on Monday to get the check.
That brings us to Day 29. Jack came and checked the ductwork, which looked sound, and also removed the register through which we'd snaked the cable to see if he could spot any trouble there. Nothing. He went downstairs, came back up, looked again, and said, "it's working now." It turned out that it was a dirty furnace filter. Definitely a forehead-smacking situation; I'd thought about checking the filter, of course—and the thermostat I'd been experimenting with said right on it "change filter monthly for best perfomance", as if to reinforce the idea—but I'd dismissed the thought because I'd changed the filter only three weeks ago. What I hadn't taken into consideration is that it would become clogged faster during the remodel because of all the construction dust. Normally I use my allergies as a guide for when to change it; if I start sneezing while doing the laundry, it's time. (Our dryer is not vented to the outside, and it's in the same room as the heat pump—or whatever the HVAC unit is called—so the filter usually gets clogged with lint after about 4-5 weeks.) In this case my allergies were not a good guide, because [a] it's allergy season outside, and [b] I'm behind on the laundry. That is, I've been sneezing, but not in the laundry room.
Not that it matters, but in case you're curious, we use Ultra-Allergen filters from 3M. They're expensive, but they do seem to trap all the crap that would otherwise be circulating through the house (and to which I *am* allergic). I do wonder, however, whether the cost and trouble of getting the dryer vented to the outside would be offset by being able to buy slightly cheaper filters (i.e., maybe the red ones instead of the purple). Hm... maybe I should get Jack to give me a cost estimate?
Days 30 & 31: Final Drywall Touches
At least, I think these are the final drywall touches. I combined Days 30 and 31 because I have only 1 and 2 photos from each, respectively, and because essentially the same thing happened on both days: Ken came and worked on the last bits of drywall in preparation for painting and setting the cabinetry.
Jack mentioned when he was here on Monday that the cabinetry was ready; they were just waiting for the drywall to be completed before they brought it over to be set in/positioned/installed/whatever it's called when cabinetry goes in. I asked if we should paint before the cabinetry arrived, and he said that if Ken could finish the drywall in the next couple days, we could paint this weekend.
This is how Al and I happened to be at Lowe's tonight with the bathroom/bedroom paint chip I'd saved from when I painted both rooms in December of 2003... as well as a sample of the granite we liked, a square of floor tile, and a sample of cherry wood just in case. (Al had mentioned over the phone when I was in San Francisco that he was now thinking that perhaps we should paint the bathroom a different color than the bedroom.) With only a limited amount of time to look, however, and 80 gazillion paint chips in front of us, I almost gave up before we started—especially when Al said that the color he was thinking about was the one his dad's condo had recently been painted: namely, beige. I immediately had visions of the icky tan color of the old sink (also the old wall color, before I painted it green), and blanched visibly.
I tried to be game, though, and pulled out a couple samples—one that I hated as soon as Al held it up to the tile, and one that he declared "too cool". I briefly considered gray before grabbing a card with three shades of green on it, each of which went well with our existing green chip without matching it exactly. I voted for the lightest shade, while Al liked the medium color. The medium was still lighter than our existing chip and looked quite nice with the tile, wood, and granite, so it was immediately approved by both of us. We got the paint guy started on mixing us a gallon of the stuff in a satin finish, went to pick out some primer and grab a couple more furnace filters, and we were done.
I'm looking forward to seeing the color on the walls this weekend!
Behind on the Bath
I am so far behind in chronicling our master bath remodel that I've completely given up hope of catching up. Part of the problem is that I hate spamming my Flickr photo stream with bathroom photos, and I'm too lazy to just embed them directly into my posts. Nothing much has been happening lately anyway; we had cause to call our contractor from Seattle before Memorial Day Weekend (there was a problem with the alarm), and he said that they wouldn't be back in the house until the following Wednesday.
We arrived home on Tuesday night, and we waited the rest of that week and all of last week for signs that anything was going to happen. Nada. It was on my list of things to do today to e-mail the contractor and gently ask if he'd ever be coming back, but I didn't get to it before Steve showed up to drop off "a sink and some granite," as he put it. I was thinking, jeez, is he going to be able to get the slabs for the sink up the stairs by himself?, and I asked him if anyone would be coming tomorrow. He didn't know.
At around 5:00 I went down to make something to eat, and I stopped in the master bedroom to see what Steve had dropped off. It was indeed a sink (in the box), what I assume are the fixtures, and some granite edging. Where the heck was the countertop? That's when I noticed, out of the corner of my eye, that the shadows in the actual bathroom looked different. I turned on the temporary light and saw this:
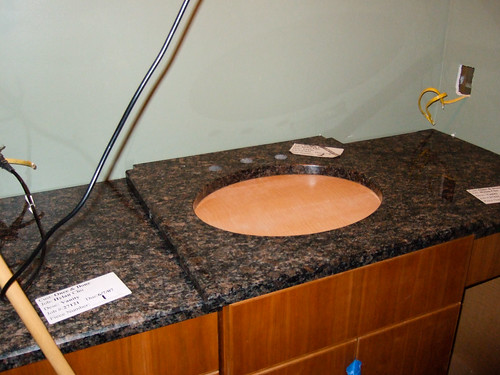
Here you can clearly see just how behind I am in blogging the remodeling progress: Although I took pictures of the day the cabinetry arrived and also of the day it was installed, I never wrote about it. I don't even think I posted photos or wrote about the painting, though maybe that's where I left off...
I have no idea when the guys came in to do this. Was I out running an errand for an extra-long time over the past week and a half? Did they come while I was taking the Beaner to sharecare one morning? I have no idea. It doesn't look like the countertop is set yet (I think the sink has to go in first because it's an undermount), but the mere fact of its arrival is something to rejoice over (and wonder about). Progress continues!
